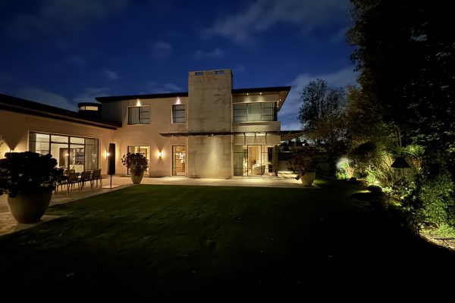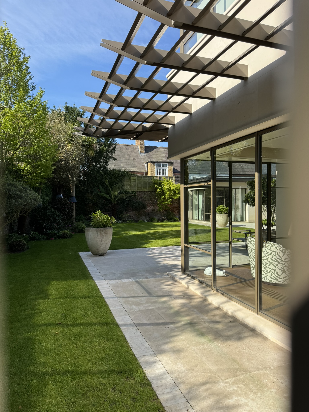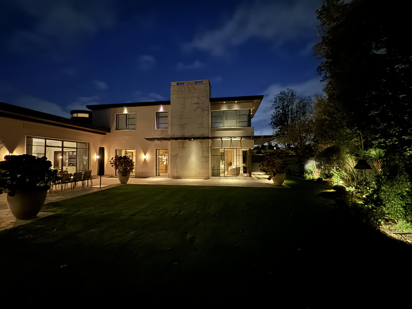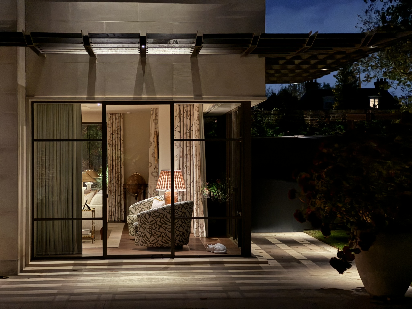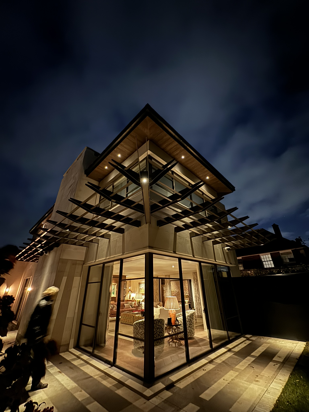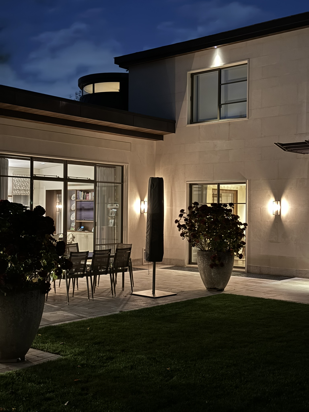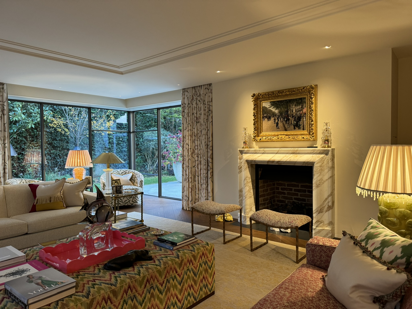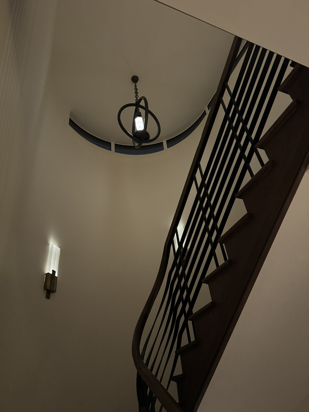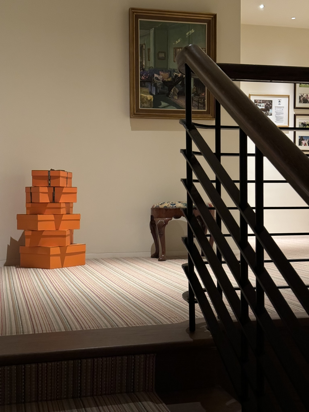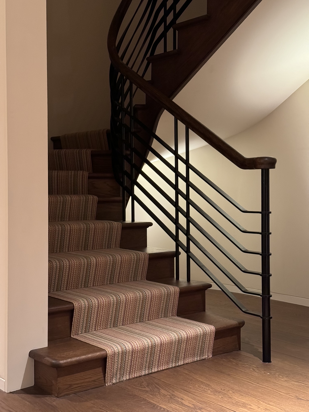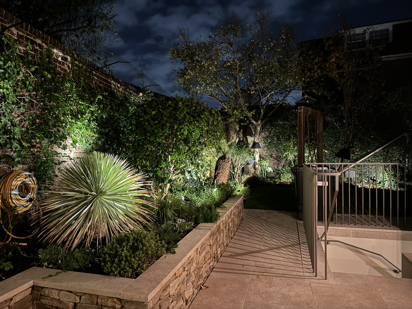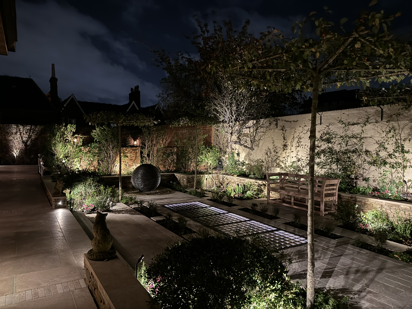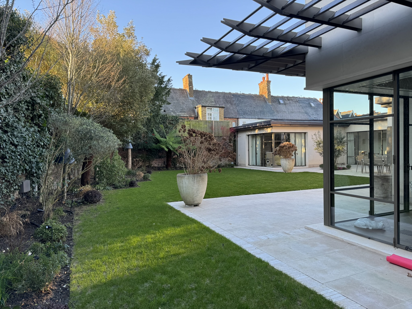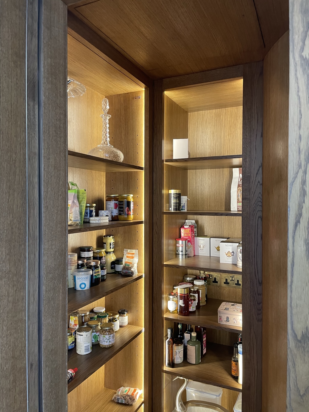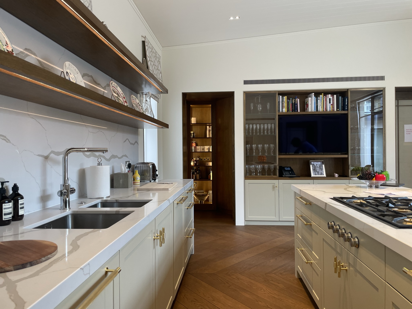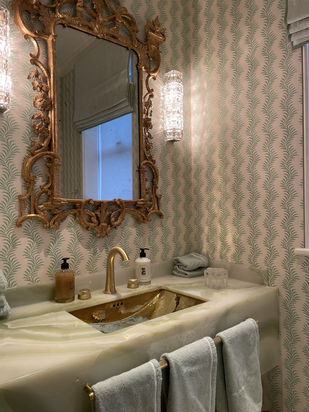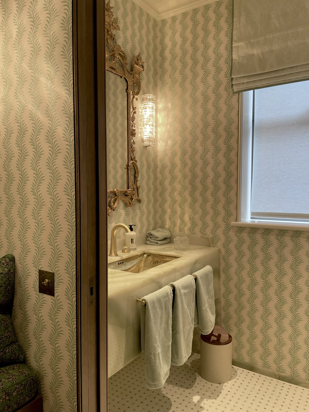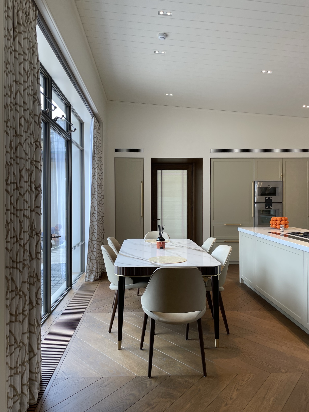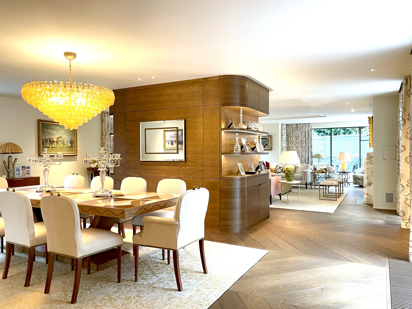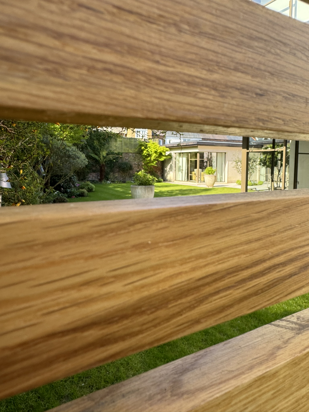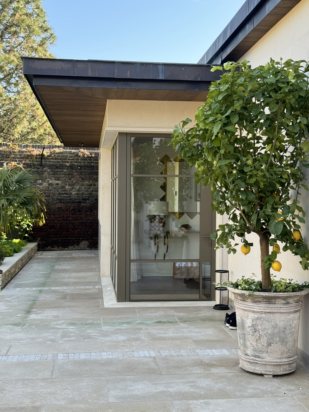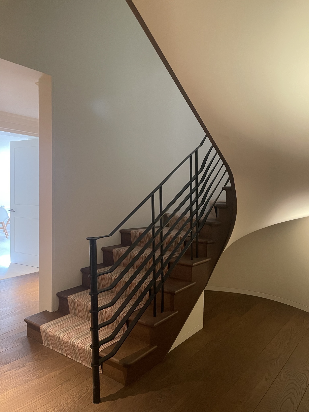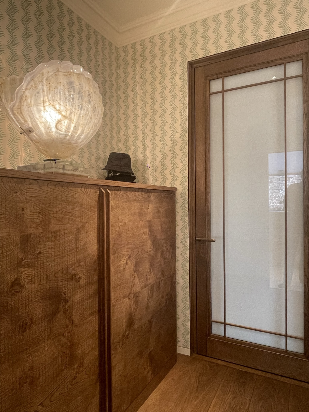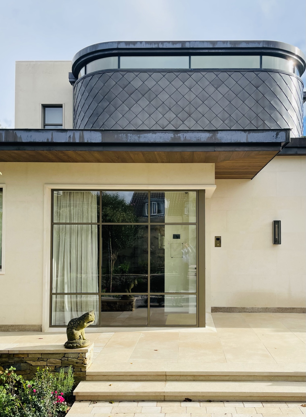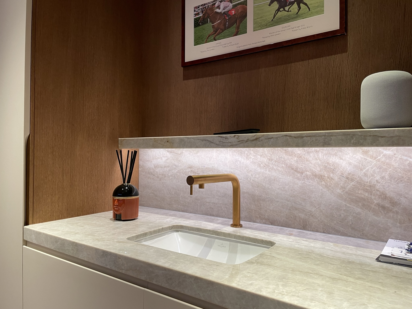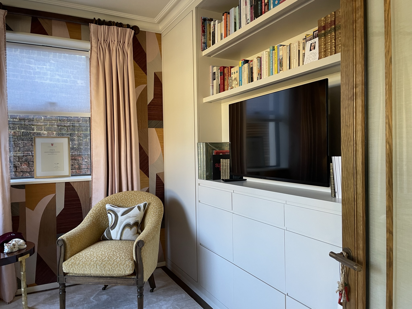WIMBLEDON HOUSE
Taveners has now completed a beautiful home for our clients in the centre of Wimbledon Village built to the highly detailed designs and specifications of ATTOL Architecture & Interiors. A unique site hidden away and surrounded by a listed brick wall which used to form an orchard. The project involved the demolition of 75% of the original building on the site, the removal of a swimming pool, re-forming the house to the new design and the excavation of a new basement extension.
The new house is formed from large limestone blocks to the exterior with a minimal steel framed glazing system from MHB glazing. The roof eves which overhand in a modernist style and are clad in bronze and have oak soffits.
To the rear of the house, a large bespoke “brise soleil” structure cantilevers out to shade the drawing room from the summer sun. The house is set in a beautiful landscaped garden designed by Claire Mee, garden designer.
The interiors of the house a finished with bespoke joinery from our workshop with many different details. The kitchen was also produced in our workshops and finished in a painted exterior with solid oak internals.
Throughout the house, each room has been designed to suit the client’s brief and hides a raft of technical systems that maintain the temperatures and environment seamlessly.
